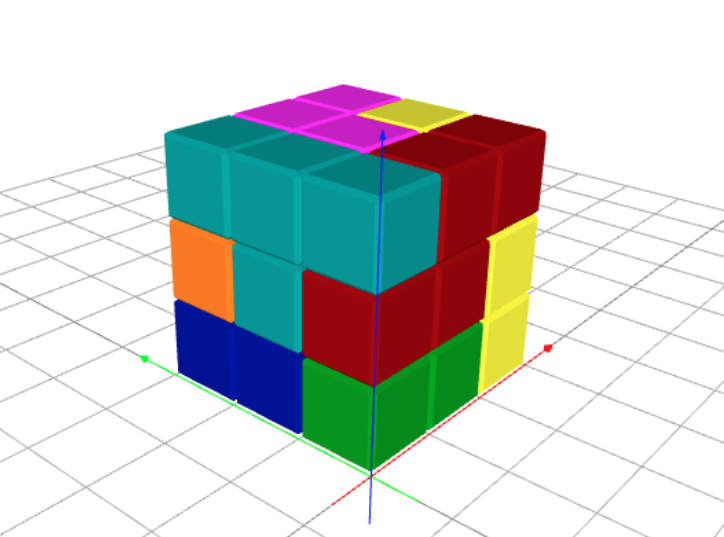Spatial Literacy

Course Description
Spatial literacy, sometimes also called visual-spatial reasoning, is one’s ability to think in the 3D space and solve problems spatially. This skill set is required in advanced manufacturing and construction, robotics, game design, and many other areas. It is an extremely important component of cognitive aptitude and a crucial skill employers look for when hiring almost for any job. Employers are often interested in evaluating cognitive aptitude in their job applicants since it’s one of the best ways to predict long-term job performance.
In this unique 50-hour practice-based program, trainees learn spatial literacy and develop strong visual-spatial reasoning skills while actively building 2D and 3D models. They begin with creating simple 2D shapes, learn how to manipulate them in the XY plane, how to extrude them to the 3D space, and soon they make their first 3D designs. Their 3D models are automatically checked by the server, and trainees receive instant feedback and guidance. At the end of the training program, trainees create a capstone 3D model of their own choice under the supervision of a CAD expert, using the companion CAD application.
This application allows trainees to create their own 3D models, save them in their user accounts, export as STL files for 3D printing, and even share them with others online. After completing this program, trainees can also pursue industry-recognized certifications and careers which involve 3D design and CAD.
Prerequisites
The prerequisite for this training program is Computational Literacy.
Learning Outcomes
Trainees will be able to:
- Think and solve problems in the 3D space
- Understand the coordinate system in 2D and 3D
- Use coordinates, points, vectors, and angles
- Calculate the sizes and distances of objects
- Define 2D and 3D shapes, and understand their properties
- Create 3D objects by extruding planar objects to 3D
- Make complex 3D models by combining prisms
- Create 3D objects based on their XY, XZ and YZ views
- Move (translate) objects in 2D and 3D
- Rotate objects in 2D and 3D
- Scale (stretch and shrink) objects
- Create intersections and unions of objects, subtract objects
- Erase parts of objects and split objects
- Take advantage of planar and rotational symmetry
- Design complex 3D models by combining 3D shapes
- Work with rotational surfaces, shells and solids
- Automate designs with scripting
- Understand RGB color codes, define custom colors
- Export 3D models as STL files for 3D printing
Equipment Requirements
Computer, laptop or tablet with Internet access, web browser, and email.
Program Structure and Length
This training program is self-paced, and trainees practice each skill and concept as they go. Automatic feedback is built into the program for both practices and quizzes.
The training program consists of three Units and a Capstone Project. Units 1 – 3 have 5 Sections. Each Section has 7 instructional/practice levels, a quiz, and a mastery (proficiency) level. Trainees can return to any level or quiz for review. Quizzes can be re-taken one time after 12 hours.
Units 1 and 2 cover all important concepts of Constructive Solid Geometry (CSG) and completing them is required. With the skills learned in Units 1 and 2, trainees are able to create complex 3D models and complete their Capstone Project. Unit 3 is optional. It covers advanced CSG concepts including selected special 3D shapes, spirals, Bezier curves, rotational solids, shells and surfaces, and design automation via Python scripting.

Trainees need approximately 50 hands-on hours, based on their ability level, to complete this program. Since the program is self-paced, the amount of time required to complete the program varies from trainee to trainee. Trainees are responsible for learning both the tutorial content and the skills acquired through practice.